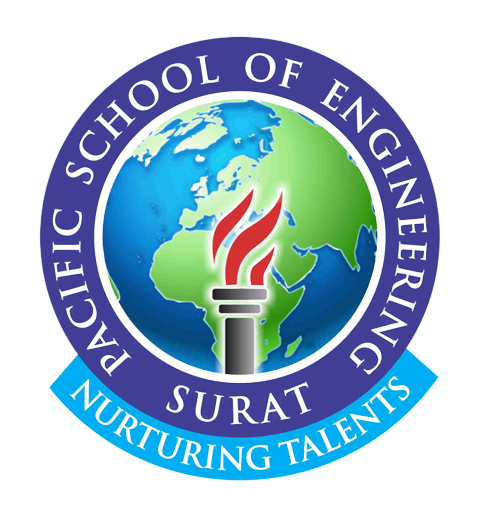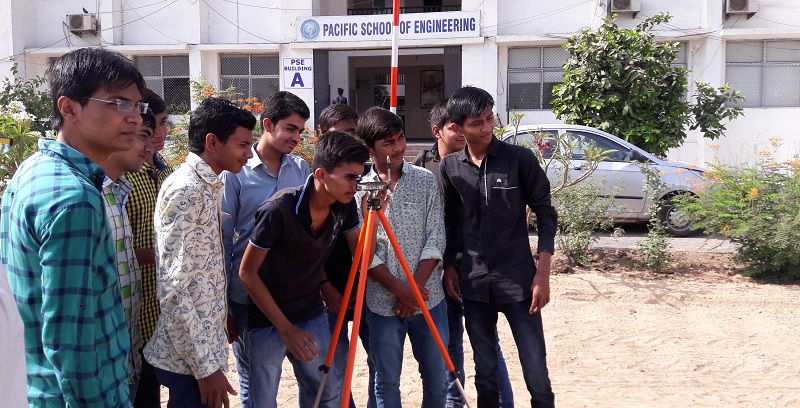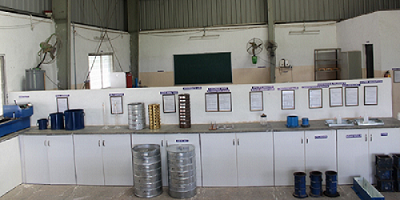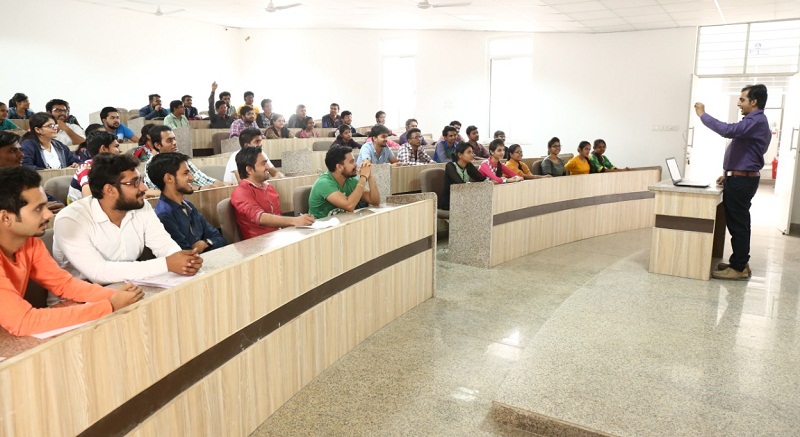About Department
| COURSE NAME | CIVIL ENGINEERING |
| YEAR OF STARTING | 2013 |
| INTAKE | 60 |
| COURSE DURATION | 3 YEARS |
| NO. OF LABORATIES | 9 |
INTRODUCTION OF DEPARTMENT
Civil engineering is the econd-oldest engineering discipline after military engineering. Civil engineering is a professional engineering discipline concerned with the design, construction, and maintenance of the physical and natural built environment, including works such as buildings, bridges, roads, railroads, and irrigation systems.
The department was established in 2013 to meet the ever-growing need for civil engineers in industry and science and has met all the expectations of all players. The Faculty of Civil Engineering has qualified and experienced staff who help to awaken dormant curiosity in the minds of young students, considering both theoretical and experimental aspects.
The department has developed infrastructure with separate classrooms, well-equipped laboratories, a cathedral library, and drawing laboratories.
The department is well-equipped with NABL accredited material testing laboratories as well as a GPCB accredited environmental testing cell providing experience and facilities to work on new technologies.
VISION
To impart civil engineering knowledge and excellence with a global perspective to the students and turn them into ethically strong engineers for nation-building.
MISSION
To develop students’ ability and produce top-notch civil engineers with advanced technical skills and ethical values to serve society and the nation.
Turn the department into a center of excellence in the field of civil engineering and related research activities.
Providing a knowledge base and consultancy services to the stack holder on all aspects of civil engineering.
Stimulate innovative ideas with original thinking in the minds of potential engineers to meet future challenges.
PROGRAM OUTCOMES (POs)
Basic and Discipline specific knowledge: Apply knowledge of basic mathematics, science and engineering fundamentals and engineering specialization to solve the engineering problems.
Problem analysis: Identify and analyse well-defined engineering problems using codified standard methods.
Design/ development of solutions: Design solutions for well-defined technical problems and assist with the design of systems components or processes to meet specified needs.
Engineering Tools, Experimentation and Testing: Apply modern engineering tools and appropriate technique to conduct standard tests and measurements.
Engineering practices for society, sustainability and environment: Apply appropriate technology in context of society, sustainability, environment and ethical practices.
Project Management: Use engineering management principles individually, as a team member or a leader to manage projects and effectively communicate about well-defined engineering activities.
Life-long learning: Ability to analyse individual needs and engage in updating in the context of technological changes.
PROGRAM SPECIFIC OUTCOMES (PSOs)
PSO1:- Engineering Knowledge:Diploma engineers shall develop fundamental knowledge, problem-solving skills, engineering experimental abilities, and design capabilities.
PSO2:- Broadness and Diversity: Diploma engineers will have a broad understanding of economical, environmental, societal, health, and safety factors involved in infrastructural development, and Emphasize the importance of working in a team effectively and communicating properly within the team to achieve the desired outcome.
PSO3:- Self-Learning and Service: Diploma engineers will be motivated for continuous self-learning in engineering practice and/or pursue higher study in order to offer engineering services to the society and also Demonstrated their ability to deal effectively with ethical and professional issues
CAREER OPTIONS AND JOB PROSPECTS
Head of Department Desk

The young engineering aspirants, who wish to make their career in the field of Civil Engineering, are welcome to the webpage of the Department of Civil Engineering at Pacific School of Engineering (Diploma Section), Surat. Civil Engineering is the spine of all infrastructural facilities, from small houses to huge dams through the network of highways, canals, railways, smart cities, bridges, tunnels, flyovers, power plants, industrial setups, and manufacturing units.
The department offers a Diploma in Civil Engineering. The University curriculum is not only a perfect blend of theoretical and practical aspects of varied disciplines but also provides values-based education, inculcating the qualities of a responsible engineer who can undertake any challenging project with the right understanding of the holistic development of the society. My vision is to develop every student's constructive thinking and analytical capabilities in Civil Engineering. Our department faculty has fundamental competencies to teach with the support of our state of art laboratories and is committed to providing students with a strong, broad-based fundamental engineering education and preparing the students for a career in the industry, self-employed.
We also develop entrepreneurial skills in students through hands-on projects, field visits, Realtime Survey camp with the latest equipment like total station, Full semester Industrial and software training, and Industry-academic interaction, so that our students are not only highly sought-after Diploma by the industries in India and abroad and well taken by other universities for higher studies, but also drive the spirit of growth of our economy and proved to be successful entrepreneurs and running their start-ups right after their Diploma.
I personally look forward to integrating my experience of over 27 years in teaching and industry into the learning systems and the collective efforts of the department's faculty and building a comprehensive methodology that encompasses whatever matters for nurturing the minds of our students.
I look forward to preparing my students to face the challenges; the technology and engineering sector would offer in the future and succeed in offering technological solutions for the betterment of society and our nation.
I welcome the students to the Department of Civil Engineering at PSE (DS) Surat for an excellent learning experience. Wishing all our students a brilliant and bright future.
Prof. Zalak Shah
Head, Civil Engineering Department
Faculty Members

Name : Prof. Zalak Shah
Designation : Head of Department
Qualification : Ph.D. (Pursuing), M.E. (CEM), B.E.
Experiance : 8 Years
Email Id : zalakshah91.zs@gmail.com

Name : Prof. Rushabh Shah
Designation : Lecturer
Qualification : Ph.D(Pursuing), M.E.(CEM), B.E.
Experiance : 7.6 Years
Email Id : rushshah307@gmail.com

Name : Prof. Rujal Parmar
Designation : Lecturer
Qualification : M.E (CEM), B.E.
Experiance : 4.5 Years
Email Id : ruzal94.parmar@gmail.com

Name : Prof. Ami Mistry
Designation : Lecturer
Qualification : B.E.
Experiance : 7 Years
Email Id : ami.mistry91@gmail.com

Name : Prof. Shivam Singh
Designation : Lecturer|TPO
Qualification : M.Tech(SE), B.E.
Experiance : 3.5 Years
Email Id : er.shivamsinghrajput.49@gmail.com

Name : Prof. Janvi Panchal
Designation : Lecturer
Qualification : B.E.
Experiance : 3.5 Year
Email Id : janvipanchal.0316@gmail.com

Name : Prof. Nehali Gohil
Designation : Lecturer
Qualification : B.E.
Experiance : 2.5 Years
Email Id : nehaligohil918@gmail.com

Name : Prof. Devanshi Makwana
Designation : Lecturer
Qualification : B.E.
Experiance : 3.5 Years
Email Id : ddm.pacific@gmail.com
Expert lecture / Seminar / Workshop
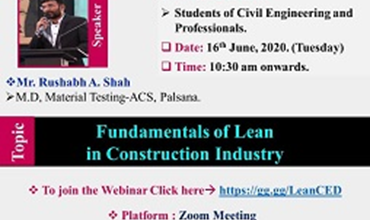
Audians:: All Year Civil Students
Lean is pure management term use in various industries. Lean Construction is a Way of designing construction process to get Maximum Value by Minimizing Waste of Materials, Time & Efforts. Lean Manufacturing, Lean Production, Lean Construction, often simply lean is a production practice that consider “expenditure of resources” for any goal other than creating of value for the end user to be wasteful and thus a target for elimination.

Audians:: All Year Civil Students
The world is going digital. Many digital marketing agencies are looking for people with technical backgrounds to relate to their industrial clients. This webinar will provide information about career opportunities in digital marketing to Engineering students.

Audians:: All Year Civil Students
Autodesk Revit is a building information modelling software for Architects, Structural Engineers, MEP engineers, Designers and Contractors. It allows users to design a building and structure and its components in 3D, annotate the model with 2D drafting elements, and access building information from the building model's database. Revit is 4D building information modelling capable with tools to plan and track various stages in the building's lifecycle, from concept to construction and later maintenance and/or demolition.

Audians:: All Year Civil Students
An estimate is the anticipated or probable cost of work and is a usually prepared before the construction is taken up. It is indeed calculations or computations of various items of an engineering work. Every civil engineering projects need estimation and costing. This webinar will provide the practical knowledge about an estimation of building using 3D Model.
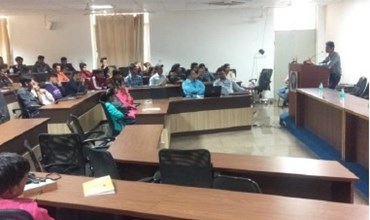
Audians:: 6th & 4th sem students
Civil Engineering Department, PSE, Surat had organized one day workshop on “ Hands on practice of REVIT software”. Our Experts were from Sopan institute of Engineering and Design (SIED). It was founded in 2010, Since the time of inception it has an aim to improve the level of computer education in our society. It has an exclusive team of training specialist to cater the demands of ever growing engineering industry. This center is providing Services like education & corporate training, software sales and engineering consultancy. Autodesk Revit is a building information modelling software for Architects, Structural Engineers, MEP engineers, Designers and Contractors. It allows users to design a building and structure and its components in 3D, annotate the model with 2D drafting elements, and access building information from the building model's database. Revit is 4D building information modelling capable with tools to plan and track various stages in the building's lifecycle, from concept to construction and later maintenance and/or demolition.
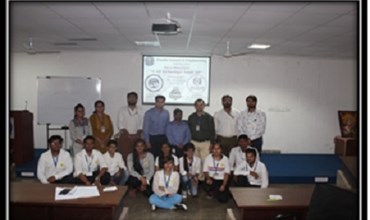
Audians:: Pre-final year students
A civil drawing is a type of technical drawing that shows information about grading, landscaping, or other site details. These drawings are intended to give a clear picture of all things in a construction site to a civil engineer for that purpose our department has organised one day workshop on “CAD Technology- AutoCAD”. AutoCAD is a versatile and most ubiquitous commercial Drafting & Modelling software tool developed and marketed by AUTODESK since 1982. AutoCAD is used across a wide range of industries, like Transportation, Real Estate, Marine Engineering, Education, Construction, Maintenance, Repairing, Overhauling Industries etc. Basically this workshop contain knowledge regarding different commands for the drawing and hands on practice using AutoCAD software for building planning.
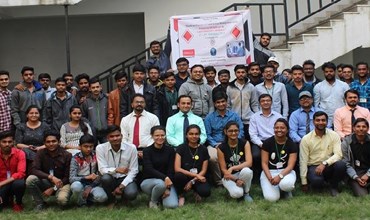
Audians:: Final year students of Degree and Diploma
Life of a “Civil Engineer” revolves around performing projects whether it is execution, designing, consulting or any other work, its basically a project. And success parameters of any project are as follows: (1) Timely Completion, (2) Best Quality, (3) Optimum Cost. To achieve these parameters, basic understanding of scope in works required. Quality and timeline are mandatory content to manage the whole project.
This workshop contains, current scenario in realistic market and how to understand the project requirements in terms of Timeline, Cost, Scope & Quality by analyzing Tender and Drawings. And then, application of Primavera P6 in above cited detail. And also site execution methods with latest immersive technology. Immersive technology refers to technology that blurs the line between the physical world and digital or simulated world, thereby creating a sense of immersion. Immersive technology enables mixed reality; in some uses, the term "immersive computing" is effectively synonymous with mixed reality as a user interface.
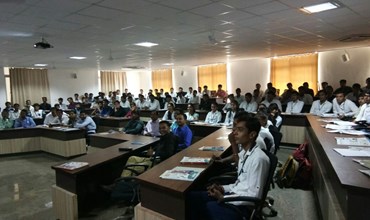
Audians:: 2nd & 3rd Year Students
- White Portland cement or white ordinary Portland cement (WOPC) is similar to ordinary, gray Portland cement in all aspects except for its high degree of whiteness. Obtaining this color requires substantial modification to the method of manufacture, and because of this, it is somewhat more expensive than the gray product.
- White Portland cement is used in combination with white aggregates to produce white concrete for prestige construction projects and decorative work. White concrete usually takes the form of pre-cast cladding panels, since it is not economical to use white cement for structural purposes. White Portland cement is also used in combination with inorganic pigments to produce brightly colored concretes and mortars.
Industrial Visits/Field Activities
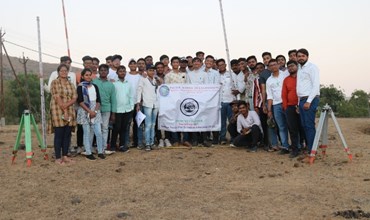
Pacific School of Engineering, Civil Engineering Department had organized Tacheometry survey visit at Saputara, which is situated in Gujarat on 7th & 8th March 2020 in which 4th semester 42 students were presented with 4 faculty members Prof. Kishan Kalariya (Visit Co-Ordinator), Prof. Mihir Patel, Prof. Bhumika Mistry, Prof. Anjali Mistry. The visit was organized with the prior permission and guidance of our Principal Dr. J. A. SHAH and Head of Civil Engineering Department Mr. Mihir Patel. It is the part of student’s current semester subject named Advanced surveying (3330605).
Saputara is a hill station located in Sahyadris or Western Ghats. Saputara town is part of Dang district in Gujarat. It is a tourist destination.
Our main purpose for this survey was to get detail knowledge about application of Tacheometer to prepare topographical map of selected site of Saputara. Also to get practical knowledge of surveying and use of its instruments in field.
During practical we select three instrument station. Also students were divided in 3 group for smooth execution of Tacheometry Survey. In each group 14 students are there. Students were highly enthusiastic to learn Tacheometry Survey or contour survey. They learned different technical activities like Readings on staff, Determination of horizontal distance & elevation, Reduced Level calculation, WCB calculation, B.M calculation, Contour forming etc. Also they had completed calculation in field book and draw a contour sheet for that hilly station.
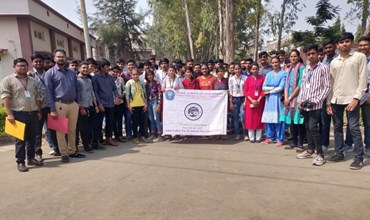
On receiving permission from sewage treatment plant, 6th semester students had a visit to the sewage treatment plant at Karanj, Surat with the faculty members Prof. Bhumika Mistry, Prof. Bhavesh Mangukiya, Mr. Bhargav Malankiya and Mrs. Ami Mistry. It is the part of their current semester subject named Water supply & sanitary enggineering (3350603).
Students were guided by Plant Incharge named Mr. Ketan Mehta. He gave a brief information about the plant. Students were taken to watch each individual treatment units like Inlet Chamber, Screen Chamber, Grit Chamber, Primary Clarifier, Anaerobic Tank, Aeration Tank, Secondary Clarifier and Sludge Digestion Tank along with the guide. They were explained the working process of these units in detail.
The main objective of the plant is to extract pollutants, toxicants, neutralize coarse particles, and kill pathogens so that the quality of discharged water is improved to reach the permissible level of water to be discharged into water bodies for various uses
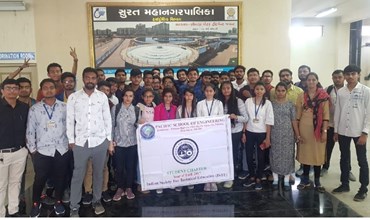
On receiving permission from water treatment plant, 5th semester students had a visit to the water treatment plant at Simada, Surat with the faculty members Prof. Bhumika Mistry, Prof. Sanket Davra, Mr. Mihir Patel, & Mrs. Ami Mistry. It is the part of their current semester subject named Water supply & sanitary enggineering (3350603).
Students were guided by Plant Incharge named Mr. Kapil Varsala. He gave a brief information about the plant. Students were taken to watch each individual treatment units like Intake Structure, Cascade Aerator, Baffle Walls, Lamela Clarifier, Sedimentation tank, Filtration Tank, etc. along with the guide. They were explained the working process of these units in detail.
The main objective of the plant is to provide clean drinking water to areas like Varachha, Mota Varachha and Simada. The plant was constructed in the year 2008 and it has the capacity to purify 470 crores litres of water per day for drinking purpose.
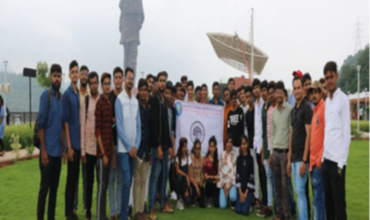
As we know that the Statue of Unity is the world's tallest statue at 182 metres. And it is a proud of India and every civil engineer. Our department organised visit of it for our students and getting knowledge of planning and designing of it. It took 57 months to complete – 15 months for planning, 40 months for construction and two months for handing over by the consortium. Indian infrastructure company Larsen & Toubro have construct it. The total height of the structure is 240 m, with a base of 58 m and statue of 182m. Design of statue is given by Ram V. Sutar. The wind load carrying capacity is 180km/hours and Earthquake carrying capacity is 6.5 on the Richter scale. The core of the statue utilised 210,000 cubic metres of cement concrete, 6500 tonnes of structural steel, and 18500 tonnes of reinforced steel. The outer façade is made up of 1700 tonnes of bronze plates and 1850 tonnes of bronze cladding which in turn comprise 565 macro and 6000 micro panels. Also we visited NILKANTH DHAM at Poicha for enjoyment and relaxation for our students

The National Academy of Indian railway , Vadodara formerly railway staff college is a centralized training institute for group A and group B officers of Indian railways, headed by director general and managed by faculty of experienced railway managers and experts.
The motive behind this visit was to show us the past and present of the Indian Railways. It portrayed the locomotives and communication system from the origin of railways to the present day.
In the academy a faculty guided us to the model room. There we saw different generations of railways i.e. steam, diesel, electric etc, various types of signals, gauges, locomotives. Also we saw different types of crossings, gauges… which were explained to us in detail. There are different working models which shows past & present operation of signals, interlocking methods etc.
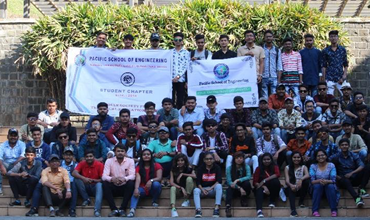
Lavasa is planned for a permanent population of around 2 lakh residents and a tourist inflow that is envisaged at 20 lakhs per annum. It is the first Indian city being developed using Geographical Information System (GIS). Lavasa when completely built will have 5 towns - Dasve, Mugaon, Dhamanohol, Sakhari, Wadavali and the Central Business District (CBD).Lavasa is a prime offering from HCC, with a level of city infrastructure yet to be experienced in India, thus setting new benchmarks in planning, construction and service delivery. With all urban advantages in a natural setting, Lavasa is envisioned to be a more liveable city of the future where residents can live, work, learn and play in harmony with nature.

Students were guided by Plant Incharge named Mr. Kapil Varsala. He gave a brief information about the plant. Students were taken to watch each individual treatment units like Intake Structure, Cascade Aerator, Baffle Walls, Lamela Clarifier, Sedimentation tank, Filtration Tank, etc. along with the guide. They were explained the working process of these units in detail.The main objective of the plant is to provide clean drinking water to areas like Varachha, Mota Varachha and Simada. The plant was constructed in the year 2008 and it has the capacity to purify 470 crores litres of water per day for drinking purpose.The plant follows the IS 10500/1991 as a standard for providing the drinkable water. The plant is equipped with newest equipment to test the water before and after its purification treatment.

Students were guided by Plant Incharge named Mr. Ketan Mehta. He gave a brief information about the plant. Students were taken to watch each individual treatment units like Inlet Chamber, Screen Chamber, Grit Chamber, Primary Clarifier, Anaerobic Tank, Aeration Tank, Secondary Clarifier and Sludge Digestion Tank along with the guide. They were explained the working process of these units in detail.The main objective of the plant is to extract pollutants, toxicants, neutralise coarse particles, and kill pathogens so that the quality of discharged water is improved to reach the permissible level of water to be discharged into water bodies for various uses. The plant was constructed in the year 2007 and it has the capacity to purify 122 crores litres of sewage per day.
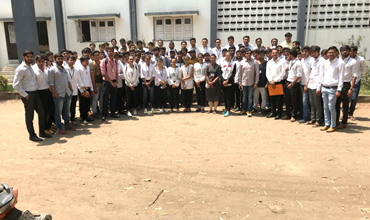
On receiving permission from water treatment plant, 6th semester students had a visit to the water treatment plant at Sarthana Jakatnaka, Surat with the faculty members Dr. Jayesh Shah, Prof. Amit Mulani, Prof. Anurag Gilitwala. It is the part their current semester subject named Water supply & sanitary enggineering (3350603).Students were guided by plant engineer named Mr. Sanjay Chaudhary. They gave a brief information about the plant. Students were taken to watch each individual treatment units like intake structure, Cascade aerator, Lamela Clarifier, Sedimentation tank etc. along with the engineer. They were explained the working process of these units in detail.The main objective of the plant is to provide clean drinking water to areas like Varachha, Mota Varachha and Simada. The plant was constructed in the year 2008 and it has the capacity to purify 400 crores litres of water for drinking purpose.The plant follows the IS 10500/1991 as a standard for providing the drinkable water. The plant is equipped with newest equipment to test the water before and after its purification treatment.
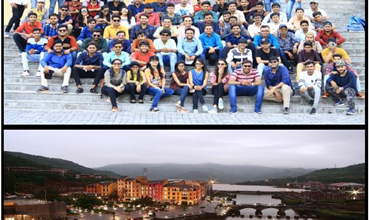
Lavasa, India's first planned hill city is being developed by Lavasa Corporation Limited, a subsidiary of HCC the leading engineering, construction and infrastructure development company. Located in the western region of India in the picturesque landscape of the Sahayadri Mountains, it is set amidst 7 hills and 60 km. of lakefront. A three hour drive from Mumbai and an hour’s drive from Pune, the city is one fifth of the size of Mumbai.
Master plan for Lavasa developed by internationally renowned design consultant HOK, USA is based on the vision “People living in harmony with nature”. The master plan (current development plan - 18,000 acres) incorporates the principles of New Urbanism that brings together all the components essential to daily life in a more organized manner. It is broadly based on a town planning principle known as the “transect model”, where the development follows a natural pattern of high density core surrounded by successive layers of descending densities and transcending character from urban to rural.

"STHAPATYA-2018" has brought together Builders, Architects, Engineers, Contractors, Developers, Consultants, Interior designers, Quantity Surveyors, Construction Machinery & Equipments Manufacturers, Ceramic Tiles, Cement, Steel Manufacturers and among many others. It is considered as the most comprehensive construction trade fair in the country. Exhibition was covering Construction Machinery, building material machines, construction vehicles, construction equipments, mining machines, construction machines, building material, architectural, interior design & product. This year's exhibition was featured over three hundred local and foreign exhibitors while showcasing the achievements of Gujarat, India's construction Industry. It has functioned as a vibrant networking platform and resource center for all construction industry related players in the Asia Pacific region. The event was delivered unprecedented access to key decision-makers in civil construction, quarrying, construction materials and related industries.
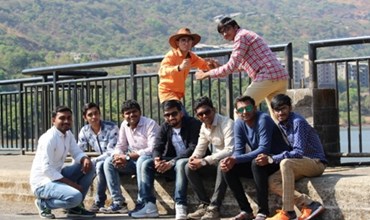
It is the art & science of organizing land use & siting of buildings & communication routs to provide best possible degree of economy duty & convinces in terms of the available resources & time.
Lavasa is India’s first planned city set on 7 hills of mose valley in maharstra.it has been built on the principles of the new urbanization & ecologically sustained environment.
Being equipped with the latest technology & infrastructure, lavasa is defiantly a town to look out for & is India’s fastest & most upcoming hill station.
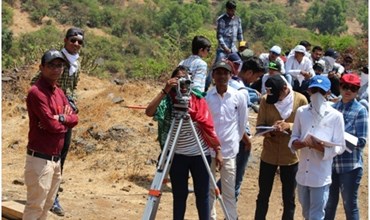
Tacheometry is the branch of Surveying in which we determine the horizontal and vertical distances with the angular measurements with an instrument, Tachometer. It is not so accurate method of finding the horizontal distances as the Chaining is, but it is most suitable for carrying out the surveys to find the distances in the hilly area where other methods are quite difficult being carried out. It is generally used to locate contours, hydrographic surveys and laying out routes of highways, railways etc.
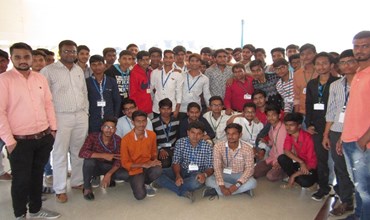
A concrete gravity dam, 1210 meters (3970 feet) in length and with a maximum height of 163 meters above the deepest foundation level, is under construction across river Narmada.
The dam will be the third highest concrete dam (163 meters) in India, the first two being Bhakra (226 metres) in Himachal Pradesh and Lakhwar (192 meters) in Uttar Pradesh. In terms of the volume of concrete involved for gravity dams, this dam will be ranking as the second largest in the world with an aggregate volume of 6.82 million cu.m. This visit helps students to understand the hydraulic structure and irrigation water management.
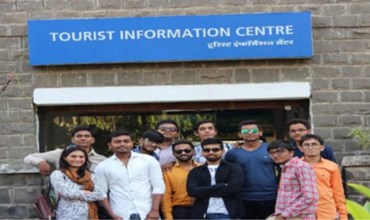
Lavasa, India's first planned hill city is being developed by Lavasa corporation Limited, a subsidiary of HCC the leading engineering, construction and infrastructure development company. Located in the western region of India. A three hpurs drive from Mumbai and an hour's drive from Pune, the city is one fifth of the size of Mumbai
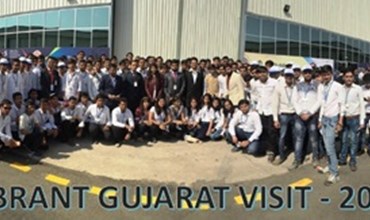
Vibrant Gujarat is the only event organized by Gujarat government for attract investment worldwide. The event was started from 2003 and in 2017 it was 8th global trade show. Every year vibrant trade show attended by lakhs of people. In 2017 approximately 8 lakh people have visited vibrant trade show. This year approximately 100 and more business houses and government sector participated with their future projects and products.
There were two events held named ‘Vibrant summit-2017’ and ‘Vibrant gujarat global trade show- 2017’. Vibrant summit was global investor summit in which global CEO have met to the industries and government officials for upcoming investment in Gujarat. Global trade show was the showcase of more than 5000 products and industrial establishment in gujarat with introduction of upcoming project’s.

"STHAPATYA" is Gujarat’s No.1 Construction Exhibition. It is the largest and the most popular Construction Industry related exhibition in India. It brings together the entire value chain of the building & construction industry under one roof, it is organized by the Institute of Civil Engineers & Architects, Surat (ICEA) for the 20th consecutive year.
"STHAPATYA-2017" have brought together Builders, Architects, Engineers, Contractors, Developers, Consultants, Interior designers, Quantity Surveyors, Construction Machinery & Equipments Manufacturers, Ceramic Tiles, Cement, Steel Manufacturers and among many others. It is considered as the most comprehensive construction trade fair in the country. Exhibition was covering Construction Machinery, building material machines, construction vehicles, construction equipments, mining machines, construction machines, building material, architectural, interior design & product.
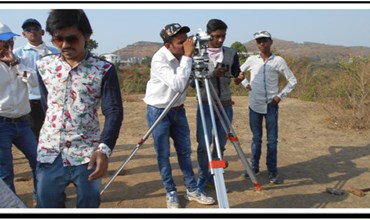
Tacheometry is a branch of angular surveying in which the horizontal and Vertical distances of points are obtained by optical means as opposed to the ordinary slower process of measurements by tape or chain. The tacheometric methods of surveying are used with advantage over the direct methods of measurement of horizontal distances and differences in elevations. It will help students to understand about topographical survey and maps.
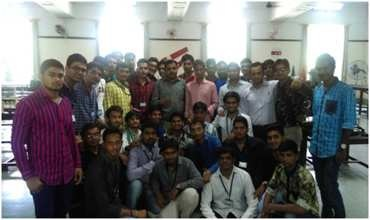
In Gujarat, only one railway model room is available in Vadodara. In this model room different types of railway working model are available and it’s work on electricity . All information about railway and it’s component are available in this model room through ancient to present. This model room is control by Indian railway., bridge and tunnel. Purpose of this visit is that we can understand all the phenomenon of the subject of railway. According to syllabus we learn railway subject theoretically and live demonstration of this subject was taken by this visit. More knowledge about practical working and live models we seen in that model room. This visit helps us to better understanding of subject.
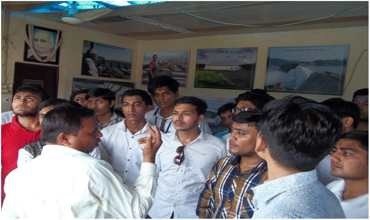
A concrete gravity dam, 1210 meters (3970 feet) in length and with a maximum height of 163 meters above the deepest foundation level, is under construction across river Narmada.
The dam will be the third highest concrete dam (163 meters) in India, the first two being Bhakra (226 metres) in Himachal Pradesh and Lakhwar (192 meters) in Uttar Pradesh. In terms of the volume of concrete involved for gravity dams, this dam will be ranking as the second largest in the world with
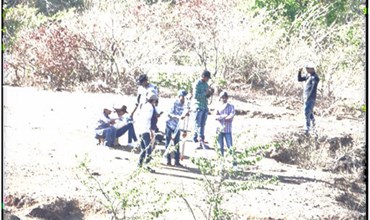
Tacheometry or telemetry is a branch of angular surveying in which the horizontal and Vertical distances of points are obtained by optical means as opposed to the ordinary slower process of measurements by tape or chain. The tacheometric methods of surveying are used with advantage over the direct methods of measurement of horizontal distances and differences in elevations. It will help students to understand about topographical survey and maps.
Student Achievement



Laboratories
Concrete Laboratory
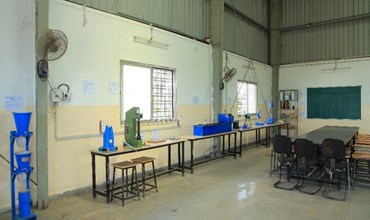
|
Lab Name |
Concrete Laboratory |
|
Lab Description |
The Concrete Laboratory batches, mixes, and conducts tests on cementitious paste, mortar, and concrete. A concrete test is performed to learn more about the properties of a specific sample of concrete |
|
Instrument Details |
Vicat Apparatus, Le-Chatilier, Elongation Apparatus, Flakiness Apparatus, Sieve Shaker, Sieve Set-Finer, Sieve Set-Coarser, Proctor Test Apparatus, Vibrator for Big Mould, Vibrator for Small Mould, Powrah ,Material Pan, Concrete Mixing Pan – Big, Mould-Big, Mould-Small, Mould-Circular, Slump Test Apparatus, Impact Test Apparatus, Weighing Machine – Big, Standard Penetrometer, Air Pump, Compression Testing Machine. |
Basic of Civil Engineering
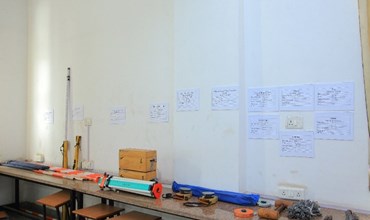
|
Lab Name |
Basic of Civil Engineering |
|
Lab Description |
The basic of civil engineering laboratory are to provide the basic knowledge of the different fields of civil engineering and various materials used for construction. Civil engineering is a large field of study which constitutes of building dams, bridges, buildings, skyscrapers , canals pipelines layouts, surveying , geotechnical engineering etc. |
|
Instrument Details |
Dumpy Level ,Prismatic Compass, Engineer Plane Table, Surveyor Compass, Vernier Theodolite, Planimeter, Tilting Level, Measuring Chain, Metallic Tape, Ranging Rod, Ranging Rod –Folding, Leveling Staff, Arrows, Optical Square, Cross Staff, Fabric Tape, Hammer, Pegs, Line Ranger.
|
Applied Mechanics Laboratory
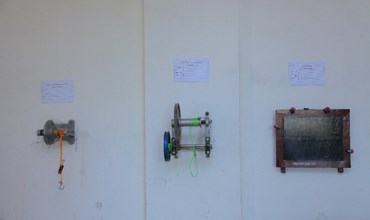
|
Lab Name |
Applied Mechanics Laboratory |
|
Lab Description |
The objective of the Applied Mechanics lab is to demonstrate the basic principles in the area of strength and mechanics of materials and structural analysis to the undergraduate students through a series of experiments. |
|
Instrument Details |
Force Board, Parallel Force Apparatus, Wheel & Differential Axel 30cm, Single Purchase Winch Crab, Brinell Hardness Testing Machine, Izod Impact Testing Machine, Universal Testing Machine, Compression Testing Machine, Combined Inclined Plane & Friction Slide. |
Soil Mechanics Laboratory
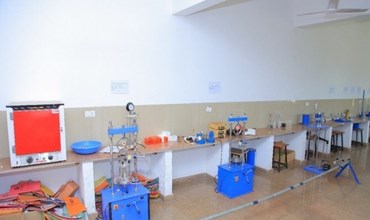
|
Lab Name |
Soil Mechanics Laboratory |
|
Lab Description |
Oursoil mechanics laboratory is well equipped and providesstudents withall facilities required to deepen their understanding of the principles governingsoil engineering properties and behaviour. |
|
Instrument Details |
Sand Replacement Apparatus, Permeability Test Apparatus, Drum, Plastic Pipe, Hydrometer, Liquid limit Device, Plastic limit Device, Mosturing Tin, Wash Bottle, Glass Plate, China Dish, Brass Rod. |
Hydraulics Laboratory
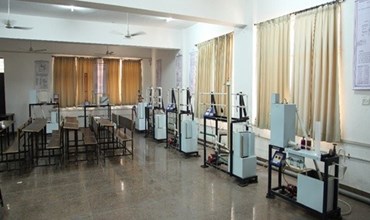
|
Lab Name |
Hydraulics Laboratory |
|
Lab Description |
This lab has basic hydraulics set-up. The lab is equipped with different flow measuring set-ups such as Venturimeter, orifice-plate, pitot tube, rotometer etc., where students can visualize the basic theory of working of the flow meter. |
|
Instrument Details |
Bernoulli's Theorem, Study Of Pressure Measurement, Cavitations Apparatus, Venturimeter, Orifice meter And Rota meter Calibration Setup, Losses Due To Pipe Fittings, Sudden Enlargement And Sudden Contraction, Losses Due To Friction In Pipelines, Reynold's Apparatus, Metacentric Height Apparatus, Pitot Tube Setup, Nozzle Meter Test Rig, Laminar Flow Table, Free Vortex Apparatus, Forced Vortex Apparatus. |
Highway Engineering
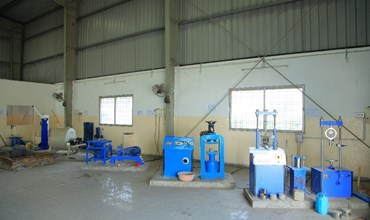
|
Lab Name |
Highway Engineering |
|
Lab Description |
The lab is equipped with State-of-the-art equipments for material testing and mix design, pavement evaluation studies, and road safety and road construction quality evaluation. It undertakes studies in mapping of road construction materials, use of marginal materials for road construction like waste plastic and other locally available materials. |
|
Instrument Details |
Flakiness Apparatus, Sieve Shaker, Sieve Set-Finer, Sieve Set-Coarser, Powrah, Material Pan, Concrete Mixing Pan – Big, Mould-Big, Mould-Small, Mould-Circular, Impact Test Apparatus, Weighing Machine – Big, Flash & Fire Point Test Apparatus, Softening Point Test Apparatus, Standard Penetrometer, Ductility Testing Apparatus, Air Pump, Marshall Stability Test Apparatus, C.B.R Test Apparatus, Compression Testing Machine. |
Surveying / Advance Surveying
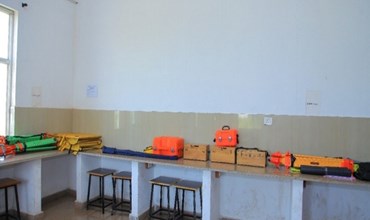
|
Lab Name |
Surveying / Advance Surveying |
|
Lab Description |
The Surveying Laboratory is equipped with the instruments and tools that students use throughout the surveying course. |
|
Instrument Details |
Dumpy Level ,Prismatic Compass, Engineer Plane Table, Surveyor Compass, Vernier Theodolite, Planimeter, Tilting Level, Measuring Chain, Metallic Tape, Ranging Rod, Ranging Rod –Folding, Levelling Staff, Arrows, Optical Square, Cross Staff, Fabric Tape, Hammer, Pegs, Line Ranger, Total Station. |
Environment Laboratory
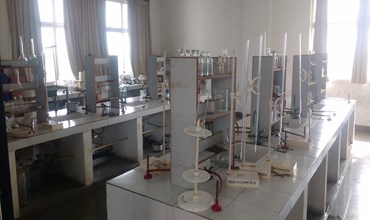
|
Lab Name |
Environment Laboratory |
|
Lab Description |
The Environmental Engineering Laboratory is a state of the art, well-equipped laboratory that is able to perform most types of laboratory analyses. The Laboratory has sophisticated equipments to analyze pollution parameters in water and waste water, soil, Air |
|
Instrument Details |
Jackson's Turbidity Meter, Jackson's Turbidity Meter, Photo Meter, Nephelo Meter, Digital Ph Meter (With Glass Electrode), Electronic Weighing Machine, Hot Air Oven, Air Incubator, Muffel Furance, Jar Apparatus, Water Bath, Desicator, Cod Digester, BOD Incubator, Auto Clave, Turbiditimeter. |
Project Laboratory
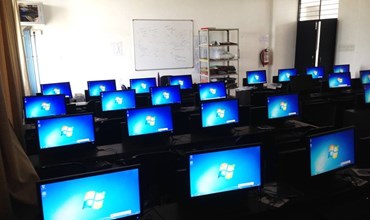
|
Lab Name |
Project Laboratory |
|
Lab Description |
The Project Lab is well-equipped lab that is able to perform most types of Research work related to Project. The Lab having software like AutoCad, Stadd PRO, E-Tabs & Struds which are very useful for students. |
|
Instrument Details |
Acer/Veriton Series Intel(R) Core(TM) i3-2120 CPU@3.30 GHz RAM:2.00GB HDD:320GB 1) Windows 7 Ultimate 2) Ubuntu |
